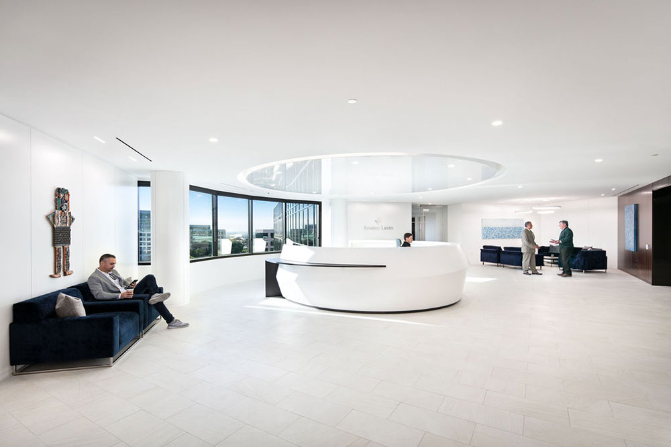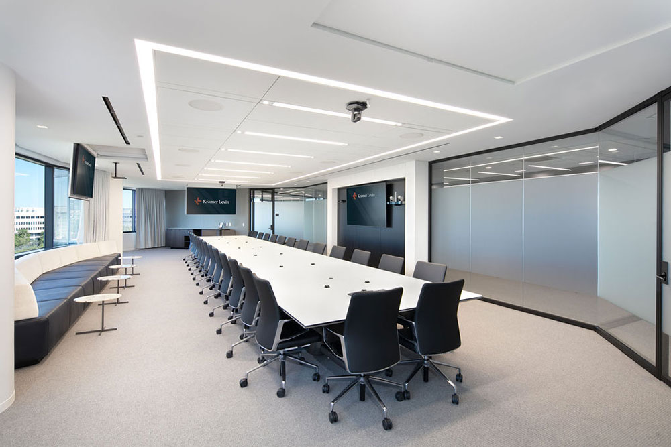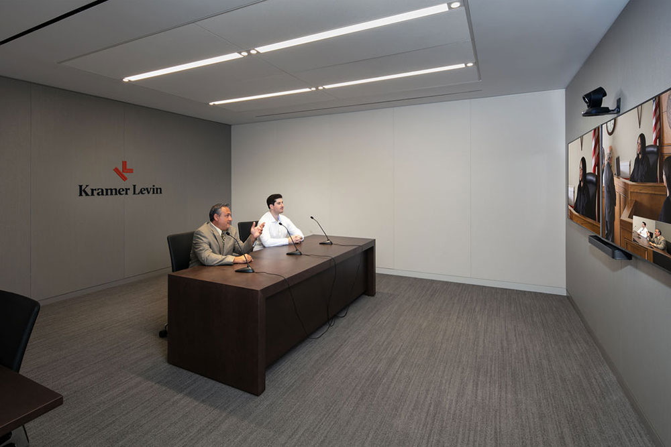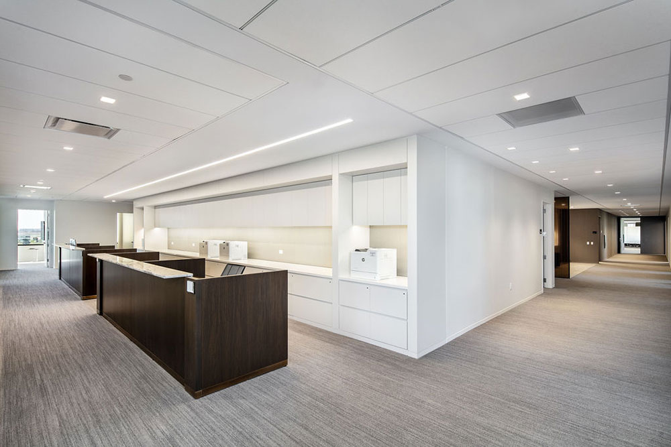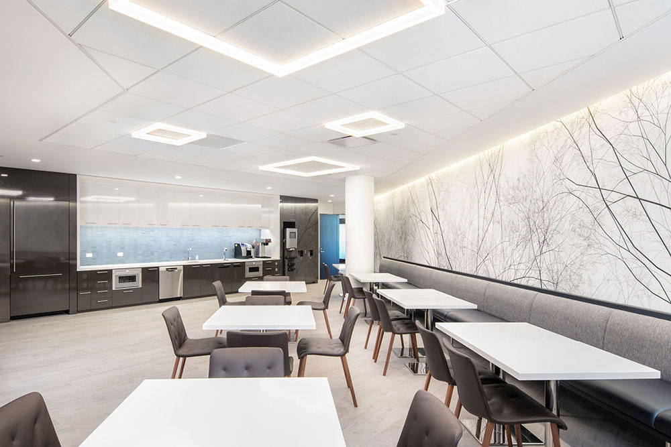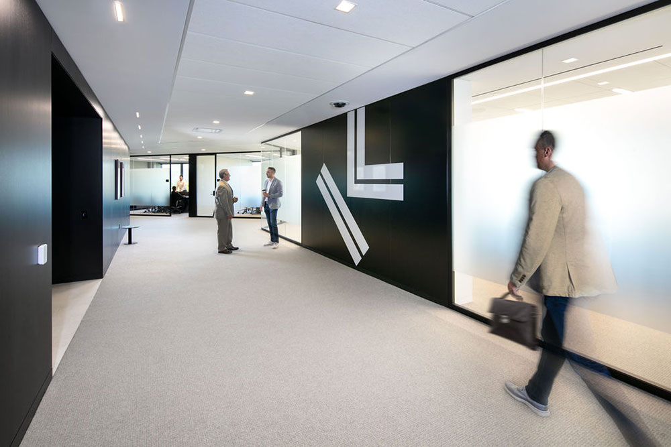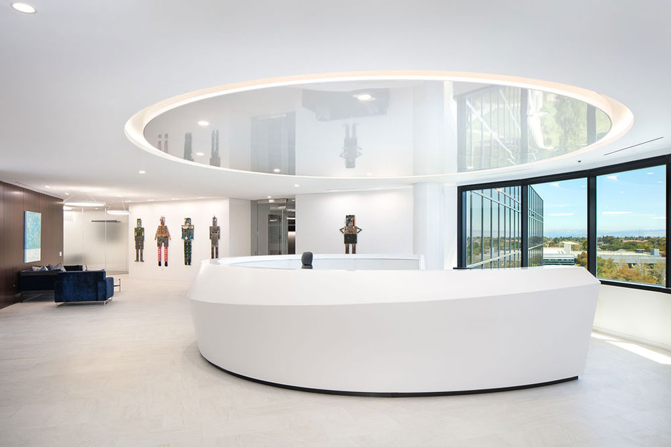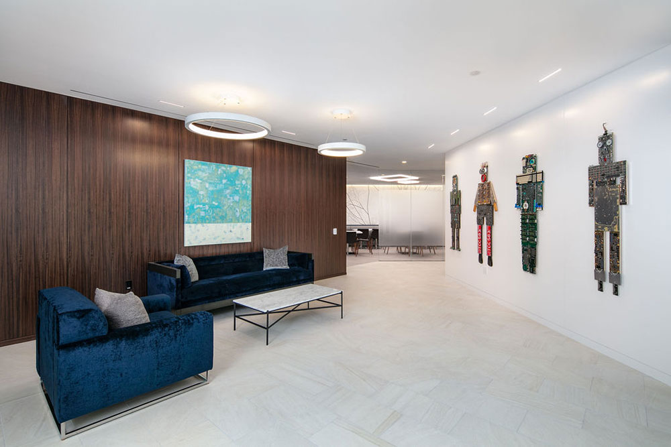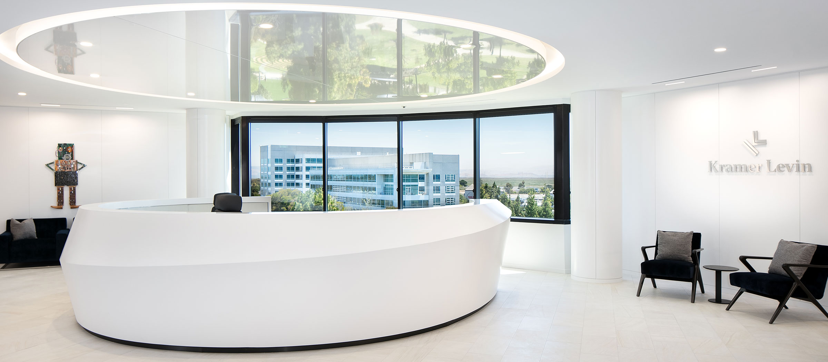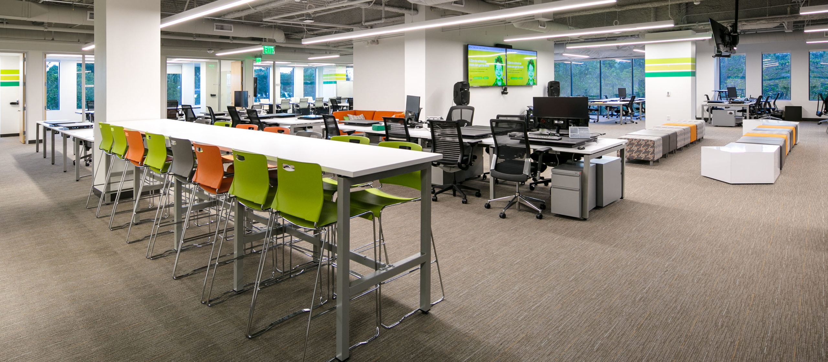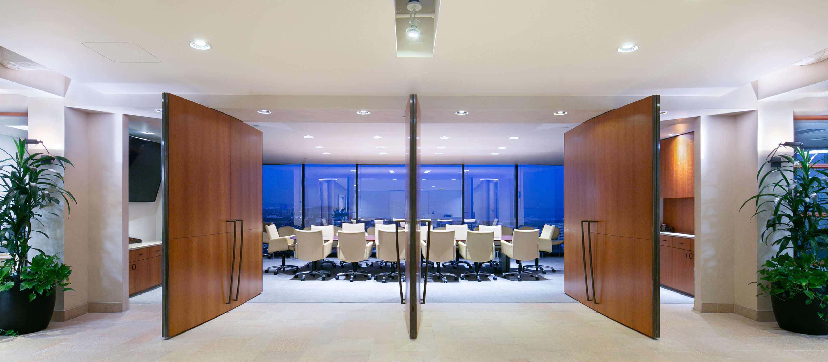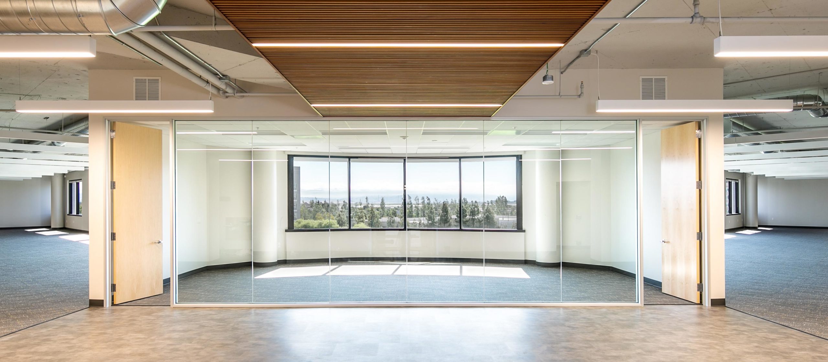Kramer Levin Law Firm
Job Summary
Rylko worked side by side with Gensler’s New York office to design and build-out a full floor for this a global law firm. Upon entering the space, you are greeted by a dramatic large open reception area featuring a solid surface circular reception desk with custom lighting inset in the ceiling above that mirrored their New York office.
Description
The floor comprises secured boardrooms, private offices, zoom room, virtual courtroom, and a sizable open concept break room. Specialty finishes include lacquered and fabric wall panels throughout the entire space with custom stretch fabric ceiling and floor tiles flown in from Italy. With extensive millwork, ceiling and lighting package coordination sequencing was key to the success of the project.
COVID-19 presented logistical challenges, including procurement, sequencing, and permit delays; however, the Rylko team was able to move construction forward and ensure inspections were completed on time to achieve the client’s established milestones on schedule.
Gallery
